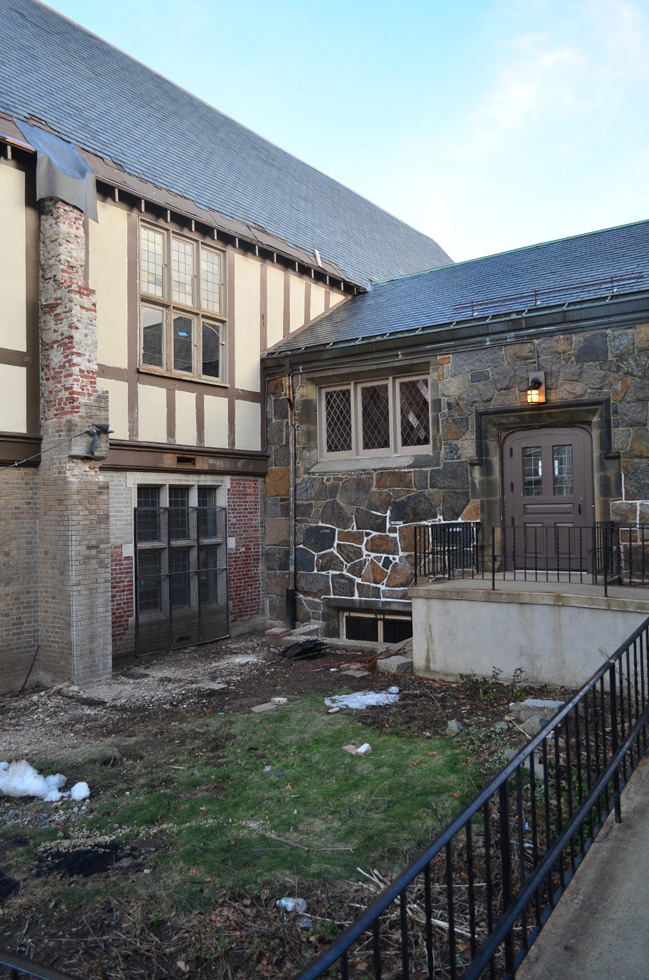Each week a short update is printed in the Sunday bulletin so that parishioners are apprised of the status of the building restoration work, what has been finished in the preceding week, what is still in progress, and what to expect in the coming week.
Phase I
Phase I of the restoration largely deals with the building envelope—masonry, roofs, windows—and it is approaching substantial completion.
The centerpiece of Phase II will involve the demolition of the stair hall that connects the church to the parish house and the provision of a new stair hall and an elevator.
Here is the text of the Restoration Update that appeared in the bulletin for Sunday, 12 January 2014.
Staging remains only at the Lady Chapel, with a small tower on the south side of the cloister and a couple of frames around the Bushnell Street porch. With the staging down everywhere else, we can see the fine work that our masons, carpenters, roofers, glaziers, and other trades have done. Despite the cold and snow, dogged worked continues to finish the metal work and slating at the roofs of the aisles, the west porch, the organ chamber, and the Lady Chapel. Three of the four clerestory windows in the chancel are fully installed (except for the ventilator sash), and the fourth is well on its way to completion. Power will be out in the Parish House during the day, Monday, 13 January.
Now that the scaffolding around the parish house is entirely down, it is possible to begin to imagine the changes in store. The finish carpentry restoring the interior of the truss repairs looks original. The window frames, wood and metal, are all replaced and painted. Some leaded sash have been installed—and they look especially fine, with their polished brass hardware—but the bulk of them will be installed when the weather breaks in the spring.
Other dramatic changes to the masonry of the cloister wing will be the removal of two windows and one exterior door, all three of which be inside the new addition. The exterior door will be replaced with a door into the elevator at the church level. The windows will make way for passages from elevator lobbies.
The big changes will begin in two to three weeks. Stand—while you still can—at the top of the 1980s handicap ramp to the cloister door and look east at the parish house. You will see two unrepaired windows, a parish house buttress stripped of its veneer brick, unfinished slating at the roof line, and, flanking the first floor window, two extents of temporary brickwork. It is here that the new construction of an elevator addition will occur. Say goodbye to these windows, to the two adjacent windows on the cloister (first floor and basement), and bid fond adieu to the cloister door. Soon a twenty-foot-deep hole will be dug between the parish house and the Lady Chapel, ramping up forty feet from the cloister out into the parking lot (a 2:1 grade).
Once the deep footings for the elevator and addition have been framed and poured, our construction managers will supervise the demolition these parts of the walls of the cloister and parish house and the masonry work to accommodate a 20 by 17-foot, two-story addition housing a fine new entrance vestibule and an elevator and its lobby. The five-stop, two-door elevator will provide full access to all the main public levels of the church complex.
This work, stretching over much of 2014, will also require the demolition of the old stair hall connecting the choir room, both floors of the parish house, and the church. For most of this time access to the parish house from the church will require going outside and entering the parish house from the office entrance. Access between the first and second floor of the parish house will be only by the metal staircase at the north end of the parish house. We will have access from the church to the lady's restroom for some of this time, but very soon the gentlemen will begin using portable restrooms located outside the parish house.
All of this work—elevator and new stair hall—will come to completion toward the end of 2014.


