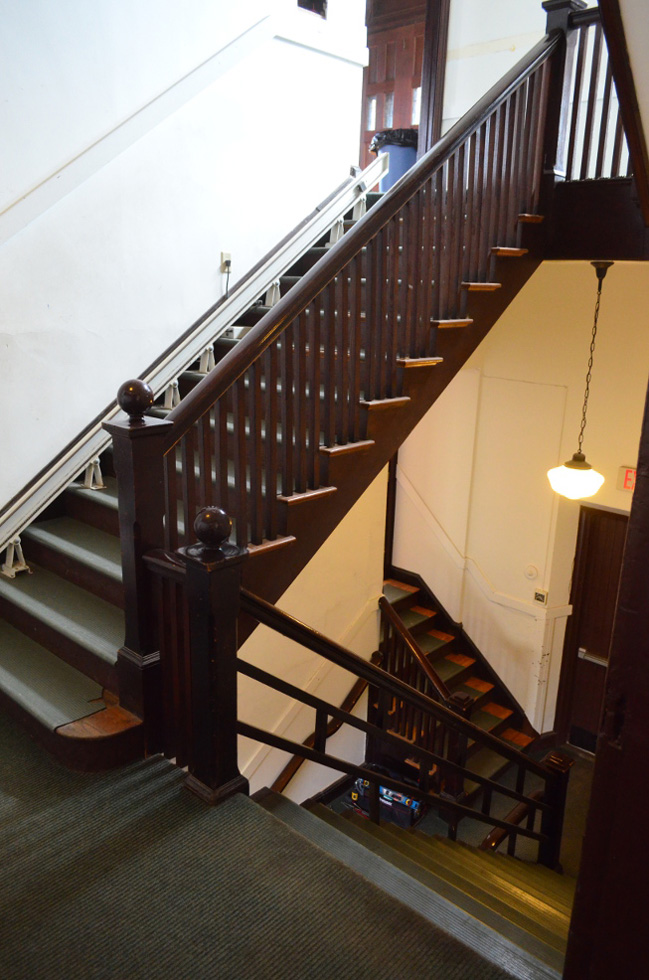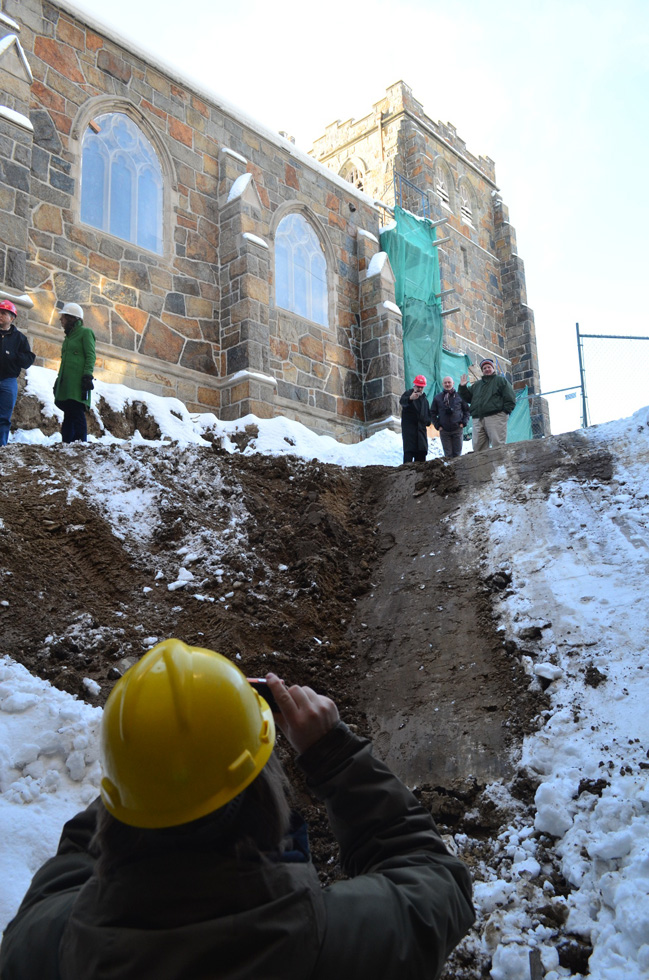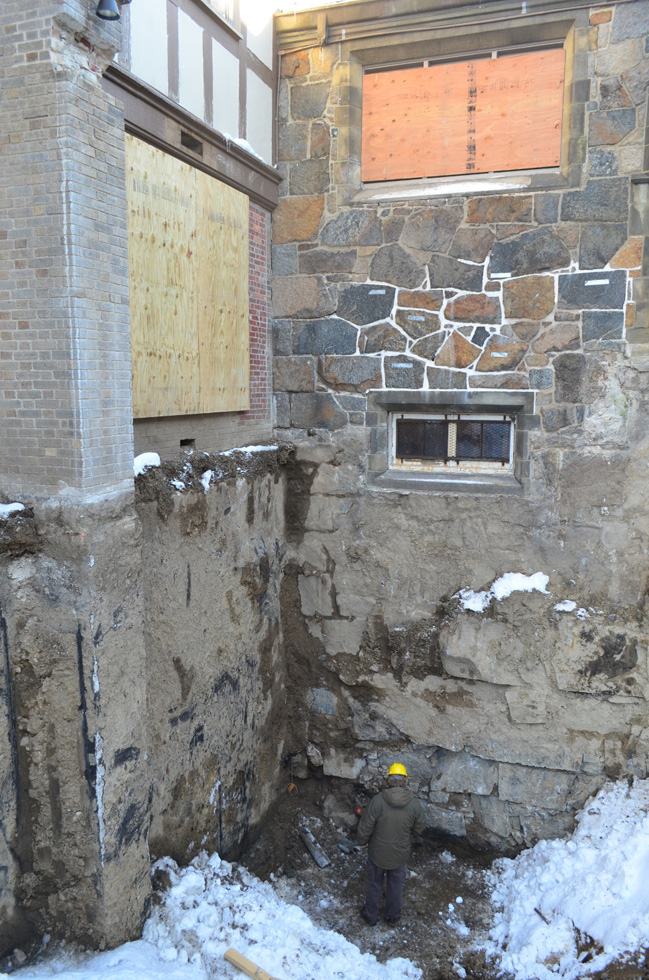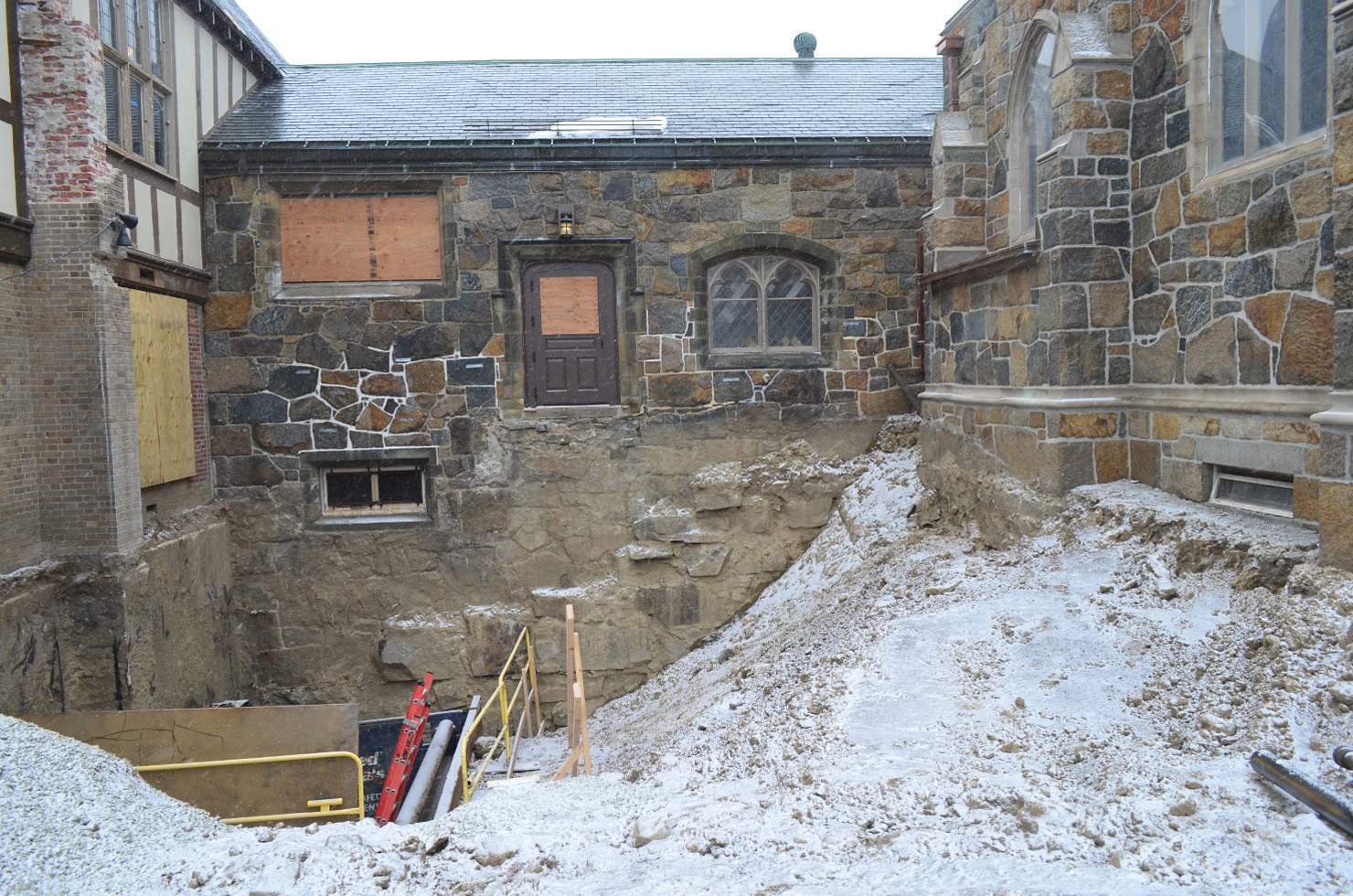The five principal public floors floor of the parish are divided between the church and cloister wing (two floors) and the parish house (three floors). When we built the parish house in 1907, we insisted on providing as much space as possible on the land available, without overshadowing the church.
 The five principal public floors floor of the parish are divided between the church and cloister wing (two floors) and the parish house (three floors). When we built the parish house in 1907, we insisted on providing as much space as possible on the land available, without overshadowing the church. So, we excavated as deep as possible and built a three floor building (basement and two upper floors), with a gymnasium sunk an additional half-floor below the basement. With so many floors in the parish house, it was not possible to align these floors with the existing levels of the church and cloister wing, necessitating a clever, but awkward, counterclockwise stair. This capacious stair hall fulfilled its function by forcing its users to go down a half-flight from the first floor Guild Hall before ascending two flights to the second floor Peabody Hall.
The five principal public floors floor of the parish are divided between the church and cloister wing (two floors) and the parish house (three floors). When we built the parish house in 1907, we insisted on providing as much space as possible on the land available, without overshadowing the church. So, we excavated as deep as possible and built a three floor building (basement and two upper floors), with a gymnasium sunk an additional half-floor below the basement. With so many floors in the parish house, it was not possible to align these floors with the existing levels of the church and cloister wing, necessitating a clever, but awkward, counterclockwise stair. This capacious stair hall fulfilled its function by forcing its users to go down a half-flight from the first floor Guild Hall before ascending two flights to the second floor Peabody Hall.
To provide accessible access to each of the public levels of the church buildings, an elevator with new lobbies for the parish house floors will be installed in a modest seventeen-by-twenty-foot addition being built at the juncture of the parish house and the cloister wing. This addition will provide a gracious new vestibule and entrance to the parish buildings, housing a five-stop elevator, a wheelchair lift from the parish house basement to the gymnasium, and lobbies.
The former main entrance to the parish house into the fire stair at the northwest corner will return to its original function as a fire exit.
A reconfigured, and smaller, clockwise stair hall will replace the original, awkward stair hall. This new stair hall will fulfill better its function as a fire block between the floors of the two buildings it connects.
The work of restoring the fabric of the Parish of All Saints' was broken into roughly two parts so that the first phase could commence before design work for the second phase was complete. Phase I, which is largely complete, addressed the building envelope, including the roof systems, the masonry, and the windows.
The photograph on the left shows a yellow-hatted, six-foot-tall architect at the bottom of the excavation for the elevator. On the right, Matt Scheidt, in the foreground, takes a photograph of three members of the building committee who stand in front of the tower. Photos before the excavation may be seen here.
In addition the entrance from Lombard Street will be lowered to sidewalk grade to enter into the basement level of the parish house. It currently enters the old stair hall at an odd, half-flight level between parish house floors.
Other dramatic changes to the masonry of the cloister wing will be the removal of two windows and one exterior door, all three of which be inside the new addition. The exterior door will be replaced with a door into the elevator at the church level. The windows will make way for passages from elevator lobbies.
Two sets of windows in the parish house will make way for doorways from elevator lobbies into the Guild Hall (lower hall) and into Peabody Hall.
The work of restoring the fabric of the Parish of All Saints' was broken into roughly two parts so that the first phase could commence before design work for the second phase was complete. Phase I, which is largely complete, addressed the building envelope, including the roof systems, the masonry, and the windows.
The excavation for the addition extends via a trench box another ten feet deeper than the two excavation photographs above. The red ladder descends into the blue trench box for the steelworkers to set the rebar for the slab and footings for the wheel-chair lift to the gymnasium..
We are grateful to our architects, John G. Waite Associates of Albany, New York, for their diligent efforts to resolve the tension between accommodating the desired accessible access to the public floors of our well-used buildings and the need to provide an architecturally sensitive addition that respects Ralph Adams Cram's vision for his first and influential ecclesiastical commission.
The work of restoring the fabric of the Parish of All Saints' was broken into roughly two parts so that the first phase could commence before design work for the second phase was complete. Phase I, which is largely complete, addressed the building envelope, including the roof systems, the masonry, and the windows.
The excavation for the addition extends via a trench box another ten feet deeper than the two excavation photographs above. The red ladder descends into the blue trench box for the steelworkers to set the rebar for the slab and footings for the wheel-chair lift to the gymnasium.
We started the design process at A and were finally happy when we arrived, twenty or so iterations later, at the design labeled T.
The excavation and site work required to realize this design is simpler to explain. A pit between the parish house and the Lady Chapel was excavated beneath the level of the gymnasium, using a trench box set against the parish house foundation. A concrete slab and foundation for the wheelchair lift from the basement level down to the gymnasium was poured. That trench box was removed and a second trench box was set against the foundation of the cloister wing at a slightly higher level. The slab and foundation for the elevator were then poured.
After back filling against these foundations, a third slab and foundation will be poured north of the location of the elevator for the first floor lobby and vestibule. CMU walls (concrete masonry unit) will be erected for the elevator shaft and the addition's exterior.
The addition will match in style the parish house, being sheathed in brick at the first story and stucco and half-timbering at the second story, employing limestone window surrounds salvaged from the obscured east wall of the parish house.
Other site work, now nearing completion is the installation of a groundwater recharging system to capture storm water from the roofs and the parking lot and to funnel it to retention structures. One structure, located west of the church along Bushnell Street will accept storm water from the west-sloping roofs of the nave and chancel. The second structure, just north of the parish house will receive storm water from the east elevation of the church, tower, and parking lot. The third, linked set of structures will receive storm water from the parish house and cloister wing roofs.
Near the end of the project, the parking lot will be reconfigured for three more parking spaces and sidewalks will be laid to provide a gracious walk from a drop-off area into the vestibule of the new addition.
The current oil-fired, hybrid, steam/forced-hot-air heating system will be replaced with a gas-fired, hybrid, hot-water/forced-hot-air system. Where there are steam radiators, they will be replaced with hot-water radiators. The existing forced-hot-air ducts beneath the church will be cleaned and retained, but the steam radiators over which air is forced to heat the church will be replaced with hot-water radiators. The offices will be supplied with air conditioning.
The plaster of the interior of the church will be repaired. The painted stone surfaces throughout the church, chapels, and tower will be stripped of their damaging paint and restored to their original reddish appearance.
The historic lighting fixtures will be rewired and restored (in this fourth lighting renovation) to their original appearance, with the removal of the unfortunate "dunce caps" that were added to them during their third renovation.
The sacristy will be completely renovated with oak cabinetry.
Finishes in Peabody Hall will be refurbished and new tables and chair supplied.




